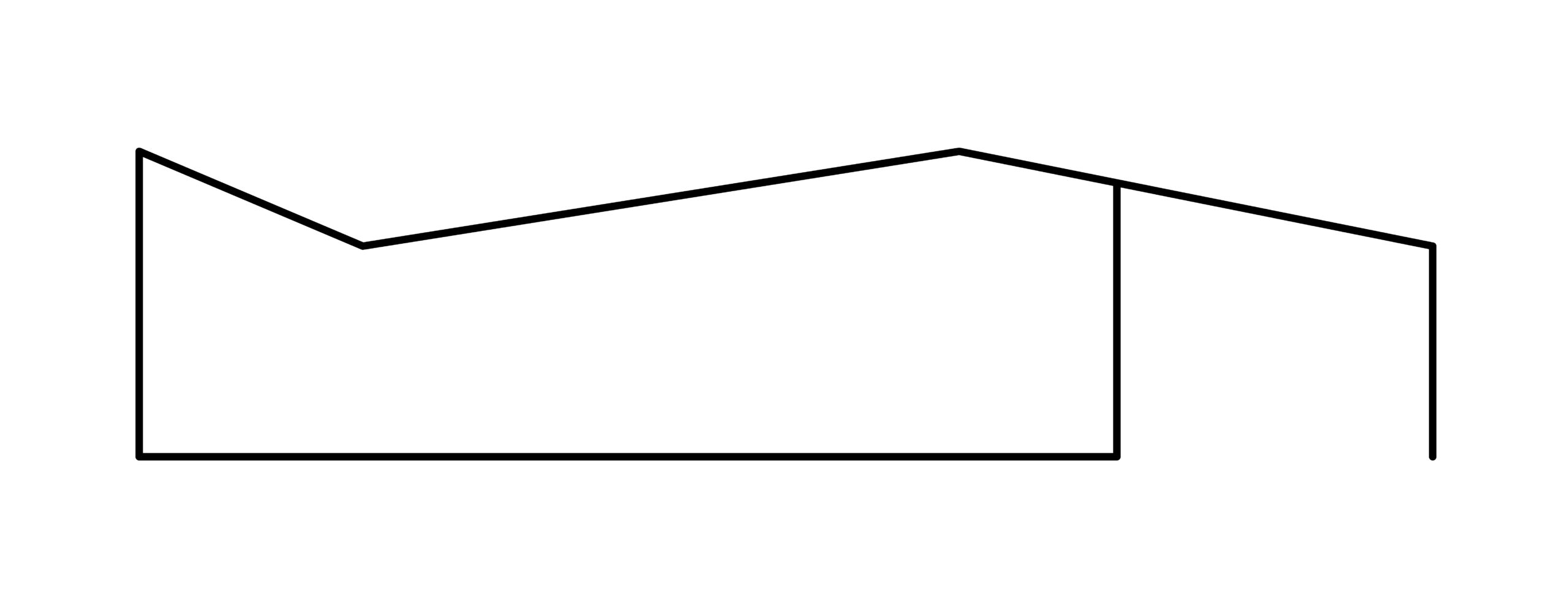Ladies and Gentlemen! I am so excited to share with you the final outcome of our Master Bathroom remodel. It was a long design process for me. I am a perfectionist, which can be a blessing but it can also be a curse. I tend to question my choices and look for the perfect solution. I don’t settle. I always must be sure of the choices and selections I made.
The toughest part was to come up with a layout. I had to make sure that at the end I will have a functional Master Bathroom and Laundry Room. Let me tell you remodeling a house on a concrete slab (no basement and no crawl space) is not an easy task. I had to consider plumbing and electrical conduit runs – what is possible and what is not. My heating and electrical conduits are routed through the foundation, so is sewer and probably plumbing.
After struggling for few months (yes months) I came across a photograph on Instagram and it was clear what I have to do in my Master bathroom. Here is how I read this picture: shower room with shower and tub, wall mounted sink and a laundry room to the left.

That was it. that was the beginning of my Master Bathroom transformation. If you saw my post about my Master Bathroom: Before and Master Bathroom: Before and After you know how big of a transformation I’m talking about.
When you walk in from the Master Bedroom here is what you would see: shower room with tub ahead, toilet (not shown) on the left right in front of the door to laundry room and double vanity on the right.

Here is the look at the toilet – so far the best seat at the house! Having a wall mounted toilet was a must have for us* (read *me), from the very start. After excessive research we decided to go with Duravit Me By Starck Toilet Bowl , as it was the simplest and sleekest option on the market. In addition to the toilet bowl we had to purchase the Duravit Me By Strack Toilet Seat and in wall toilet tank by Geberit 2×4 Installation .

Next lets talk about the A-M-A-Z-I-N-G double vanity. My requirements for the perfect vanity were: white, narrow and with drawers. jackpot – I was able to find this OVAI 72 vanity. It came with 2 sinks, but I did not like it. (surprise HA) Therefore I ordered Kingston Bras sinks from Wayfair and I’m so happy I did.
The mirrors are by Project 32 at Target and unfortunately they have been discontinued. Boo. Here is a similar mirror by Rejuvination .
Above the vanity are fantastic Recesso Matte Black Cylinder light fixtures and on the ceiling I have Recesso Track Light with 4 Cylinder Spot Lights. On the vanity counter you can see Rubber Coated Matte Black Accessories from CB2.

Brilliant matte black faucets you see here are from Lusso Stone. The company is located in UK, but shipping and taxes were not bad at all. Their customer service was excellent. At the time of my remodel in 2018 the only matte black faucets available on the market in US were Delta, and I wasn’t too impressed with them. I highly recommend Lusso Stone.

Now lets talk about the shower room. This shower and tub combo is becoming more and more popular, and I am not surprised. Personally I couldn’t be happier with the outcome. There is so much room. Hand held shower works fantastic in the shower and in the tub. Make sure you have it.
Black Matte shower set and Black Matte Bathtub Faucet Kit have also been purchased from Lusso Stone. Shower drain is from Floor and Decor. Glass door and matte hardware have been provided and installed by GP Glass Company The bathtub itself is 50″ tub that I purchased from Kitchen and Bath Masters but it also has been discontinued.
Another MUST HAVE is the shower ledge shelf. I cannot take the credit for this, as it was suggested by my contractor LUK Tiles. He is also responsible for the tile work at this bathroom. Take a look below on the 45 degree cuts on that shelf! Perfection. He finished the edges around the window at 45 as well.
On the pictures above you can see up close the tiles I used for the remodel: 12×24 Concrete Tiles from Floor and Decor , and 12×24 White Rectified Tiles from Korel Tiles by Costco – YES COSTCO. They sell tiles!
There are few other items such as doors, pocket door and vents that I have not linked but if you want to know details about anything in particular feel free to reach out.
K.






































