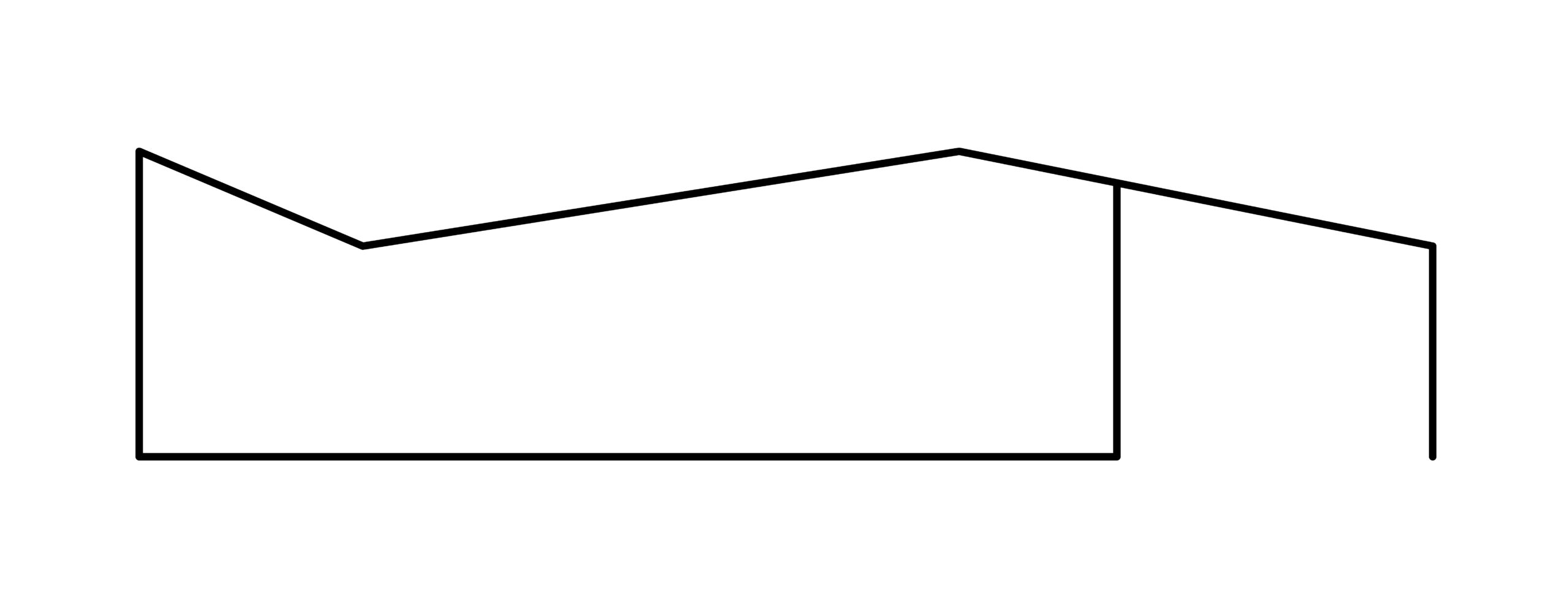Our Master Bathroom was somewhat of a time machine. You walked in there and instantly you felt like you are back in the 90’s, and Brandon from Beverly Hills 902010 will jump out of the shower. In summary: wood cabinets, outdated fixtures, soak in Jacuzzi tub; all that combined with a dysfunctional laundry room and shower, that you could walk out of straight into the spare bedroom. Design was terrible.

When you walk in from the Master Bedroom, double vanity was on the right, toilet and tub on the right. Laundry room ahead.
There was a partial wall separating the bathroom from the laundry room., as well as a lovely step to get into the tub.

Double Vanity! A lot of people dreams about having a double vanity and all I could dream off is to get rid of it and replace it. Storage was awful and not functional at all. Also there was this window behind the mirror that was SINGLE PANE and it was super drafty. Cleaning the window behind the mirror was borderline with impossible!

Here is a view of the toilet and the door that would hit your legs every time you were sitting on the toilet. Please notice the 60’s style wall vent – it was super loud, and not moving any air. And there is obviously no better place to hang your towel than above the toilet with all those germs.

Further down was the laundry room. When you opened the door of the dryer you could not pass by. Then there was a drafty window that gave you great chills when you got out of the shower in the winter. The cabinet you see there was the only storage, also there was no room to fold the laundry.

If you would have turn left by the cabinet/window you would end up by the shower and access door to the spare bedroom. Shower was meant to be a steam room really but the glass door broke and the steamer stopped working.

So there, that was our bathroom. Luckily its a thing of a past. Check out the Before and After post
