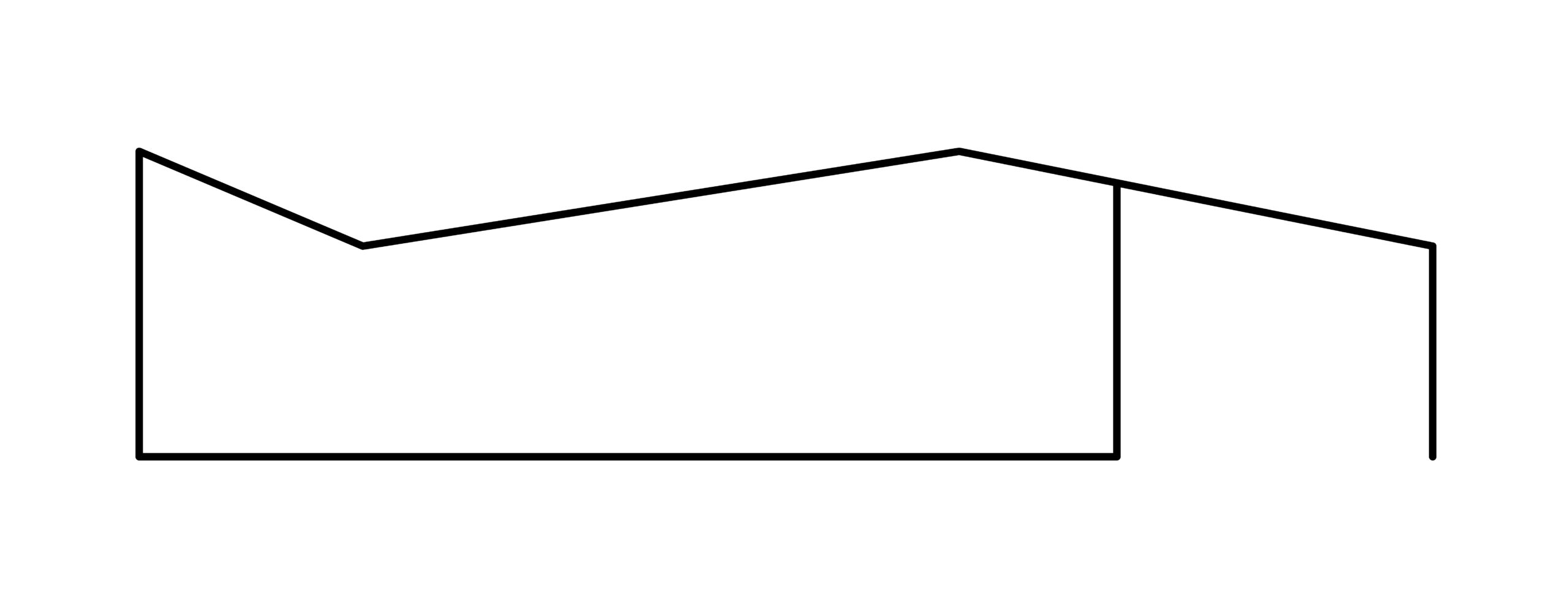How about that for an upgrade? I sincerely could not have been happier with how the bathroom turned out.
We rebuilt and move slightly (2″) partition wall. Things you do when you are working with a tight space but you have MAGNIFICENT plans for the bathroom. OUT with the 90s soak in jet tub, IN with sleep freestanding tub.
We removed the door and replaced them with pocket door. Tub is OUT and new wall mounted toilet is in!
Laundry room was very nonfunctional. There was no storage and no room to fold or hang dry clothes. Now we have a dedicated space just for laundry.

To see what is behind the door you need to check out my Laundry Room
K.








