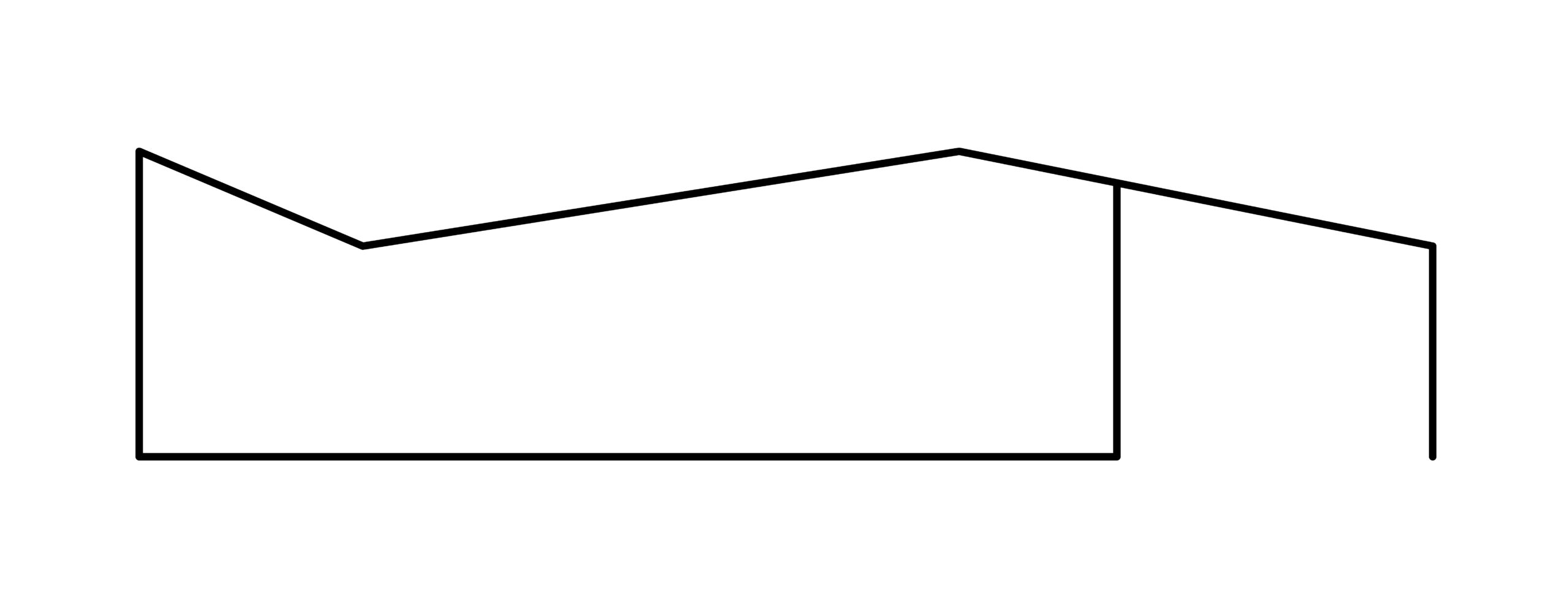
LUK TILES
Lukas from LUK tiles did an outstanding job in my Master Bathroom. Here are few things that sets him apart from other contractors, i have previously worked with:
- thinking and planning ahead (ie. grout lines line up perfectly between floor and wall)
- foreseeing things that can potentially go wrong and have a plan for solution
- precision and execution of 45 degree tiles cuts
Additional services that LUK Tiles can facilitate:
- Wall mounted toilet install (tank and bowl)
- + more





















